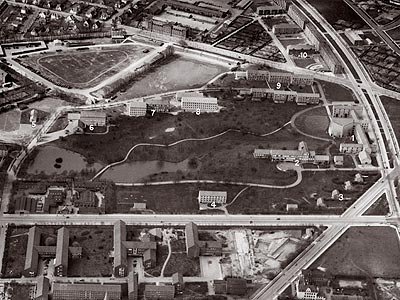The buildings of The University of Aarhus are located within and fringing the University Park, which has expanded somewhat over the years. The first building to be finished in 1933 stands on a projecting promontory on the eastern edge of the natural hollow, and today houses a number of the Social Science subjects.
With only slight modifications, the architectural style in the University Park has been sustained since the time when the architects Kay Fisker, C F Møller and Povl Stegmann won the architecture competition launched in 1931. Since 1939 C F Møller's has been responsible for building projects. The harmonious balance between the undulating park and the homogeneous style of building creates a beautiful campus that has achieved international renown.
The characteristic yellow-brick buildings in the University Park have a total floor area of 246,000 square metres. In addition to this, the university occupies a number of buildings outside of the park with a further floor area of 59,000 square metres.
A new building housing five lecture theatres was opened in 2001. The walls and ceilings inside the building feature a major painting by the artist Per Kirkeby.
 The University of Aarhus viewed from the east, ca. 1953. |